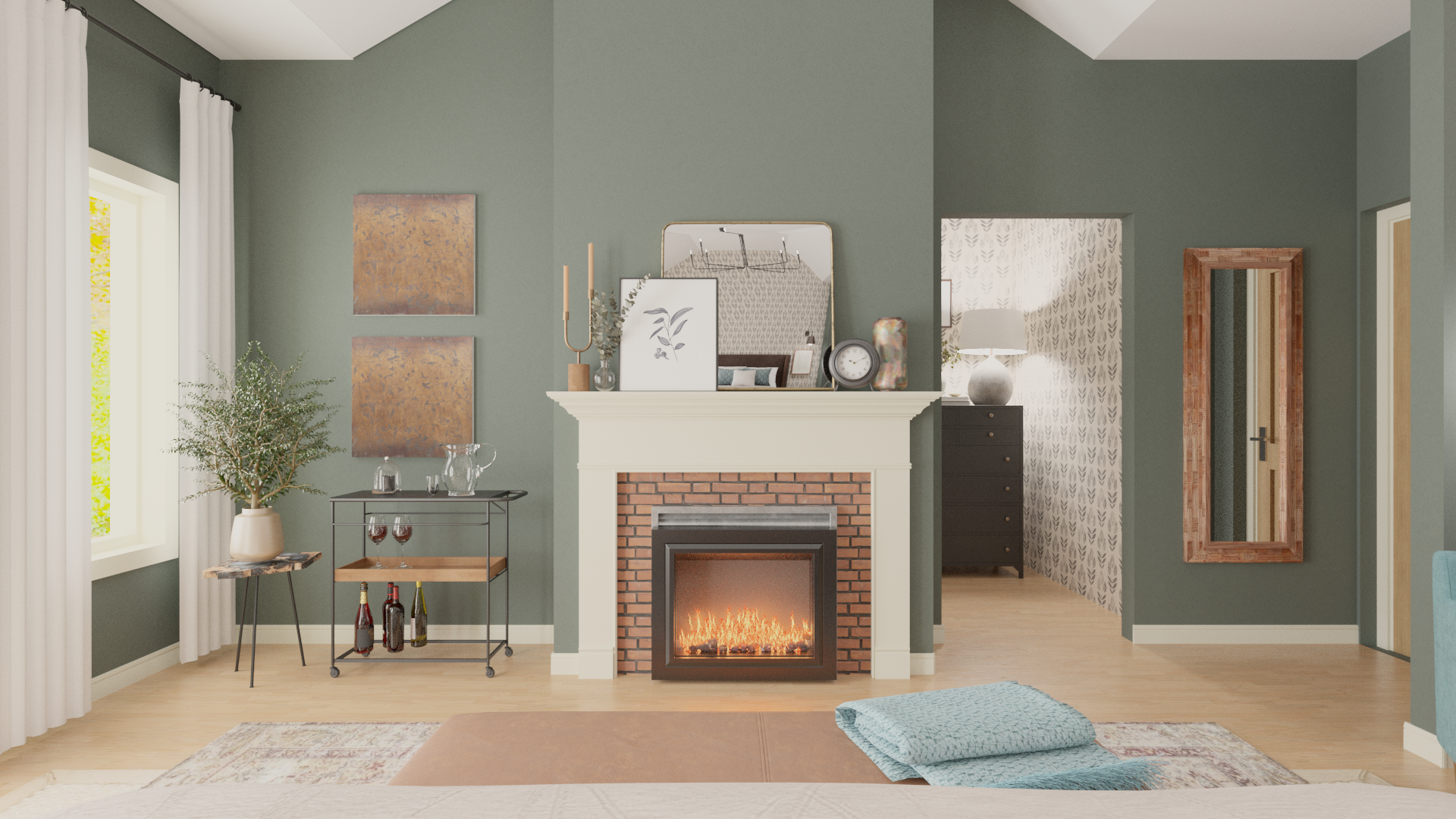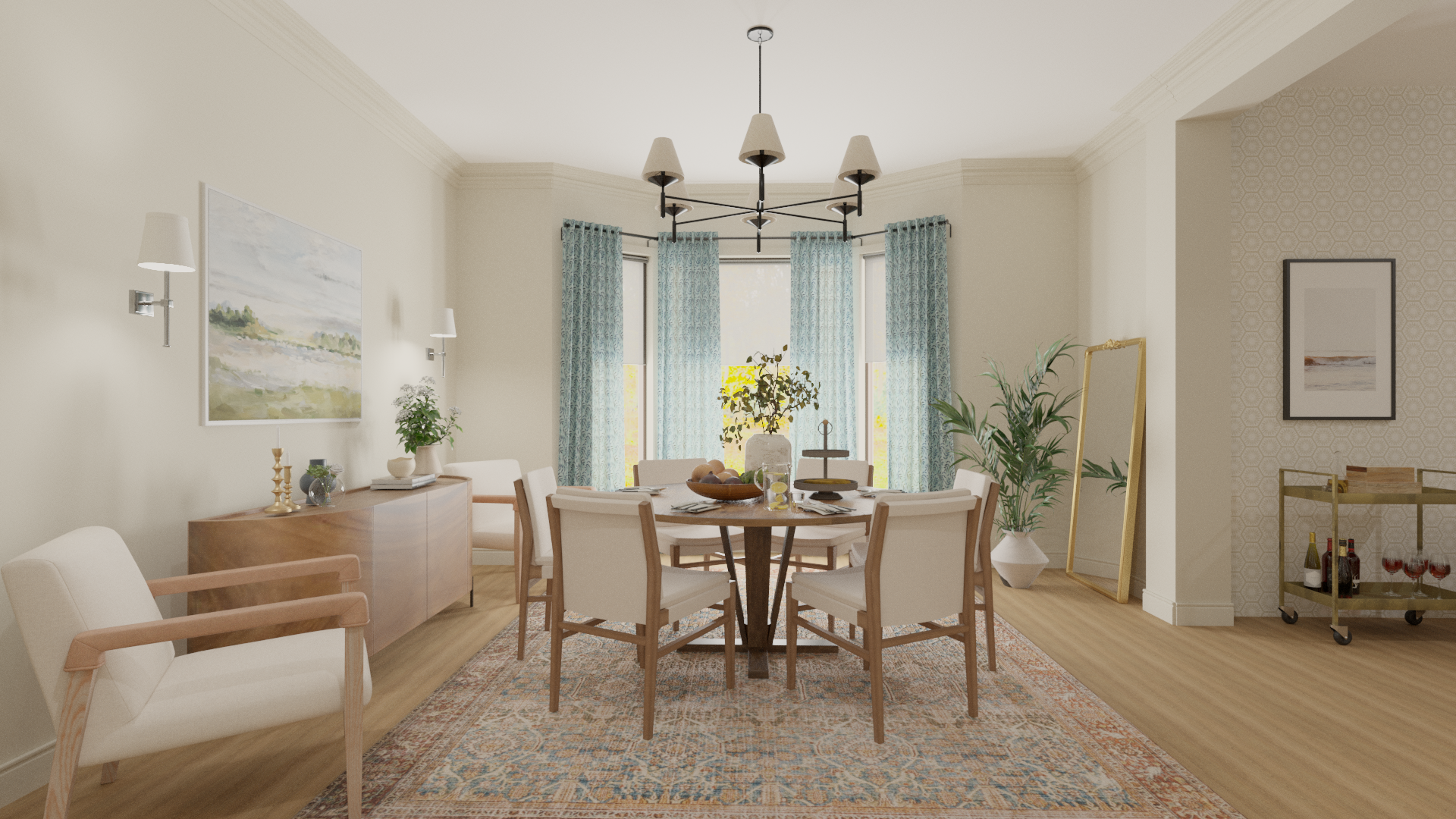Check out our packages below or reach out and we’ll provide a custom quote for your project!
that is intentional and tailored to your needs, your space, and your speed. Flexible solutions to help you make your vision a reality.
Interior Design
Our packages make it simple.
design by home
flat rate per unit
We work with your vision to create a cohesive design throughout your whole home. Incorporate existing pieces, or start from scratch.
starting at $3,900 for a typical 1-bed unit +$350 per add'l room
*This is the same package as our essential STR design, but geared toward homeowners
-
2-3 idea board options for the overall project design including material examples, color swatches, and inspiration images
-
overall floor plan showing the suggested furniture layout and types for flow & connection.
per room furniture plans showing the sizes and suggested location of all the items we've selected
-
design direction board for each room with color rendering to help you visualize the design
-
custom design elements that need a little more finesse will include elevations or detail drawings (like bathroom tile patterns, new cabinet layouts, woodwork, or feature walls)
-
Specifications for all your selections - paint color, cabinet hardware, wallpaper, plumbing and light fixtures
(can be combined with source list at clients' request)
-
this clickable spreadsheet with all your selections includes shopping notes and a budget tracker.
(google sheets format - excel provided at request)
-
Tracked within the source list, the preliminary budget includes the cost of each item plus typical hospitality items
Up-front pricing so you know what you are getting.
All our packages below are remote-design, so we'll connect with you wherever you are.
For in-person design, we're local to Frederick, MD and the DC metro area
design by room
flat rate per room
Maybe you have that one ugly bathroom or it's time to tackle that dated kitchen. This is great for going one room at a time, or for smaller projects.
Room type: typical rooms $650, bathrooms, $715, kitchens $910
*combined/open living spaces are calculated per function with a 15% discount, so combined living/dining would be $1105.
-
2-3 idea board options for the overall project design including material examples, color swatches, and inspiration images
-
overall floor plan showing the suggested furniture layout and types for flow & connection.
per room furniture plans showing the sizes and suggested location of all the items we've selected
-
design direction board for each room with color rendering to help you visualize the design
-
custom design elements that need a little more finesse will include elevations or detail drawings (like bathroom tile patterns, new cabinet layouts, woodwork, or feature walls)
-
Specifications for all your selections - paint color, cabinet hardware, wallpaper, plumbing and light fixtures
(can be combined with source list at clients' request)
-
this clickable spreadsheet with all your selections includes shopping notes and a budget tracker.
(google sheets format - excel provided at request)
-
Tracked within the source list, the preliminary budget includes the cost of each item plus typical hospitality items
just a little advice
design by the hour
So you know what you want and just need a little help with space planning or pulling it all together? We'll help you pick colors, design a gallery wall, rearrange your furniture
- you name it.
Our Hourly rate is $100/hr.
*you'll describe what you need and we'll provide an estimate for how many hours we think it will take.





